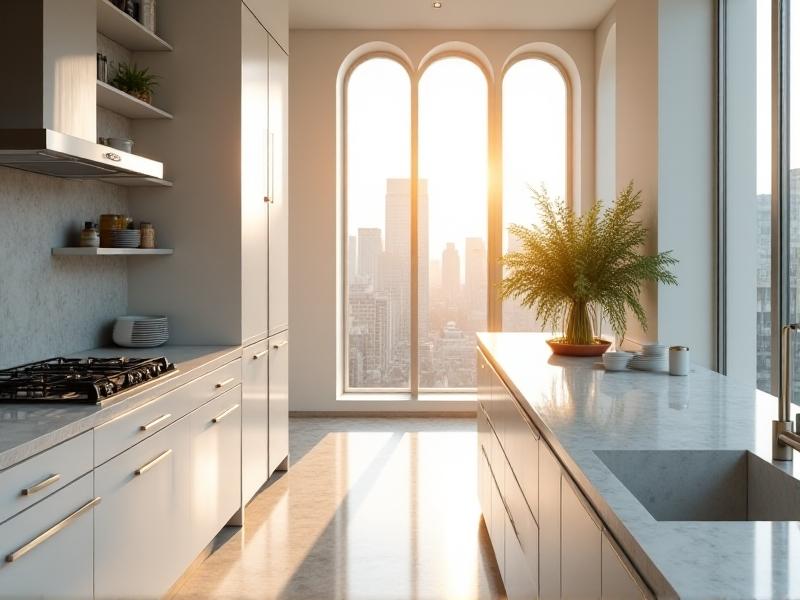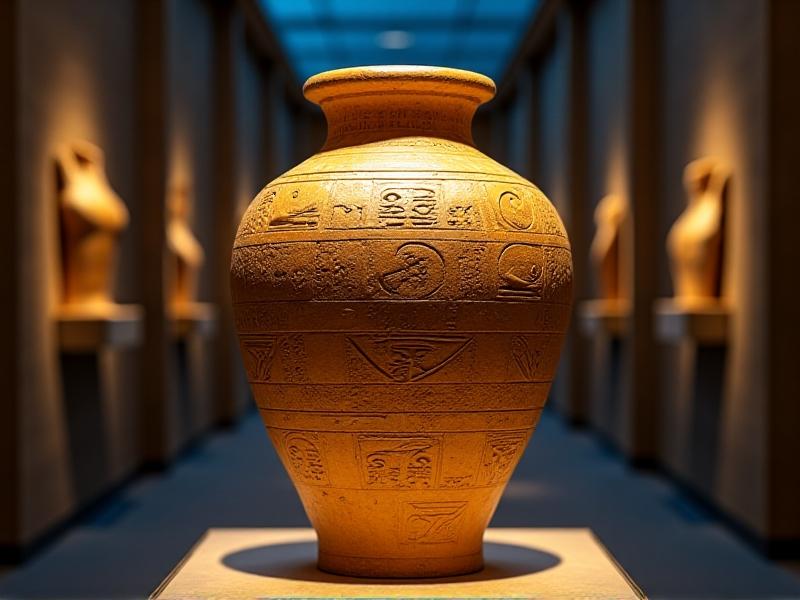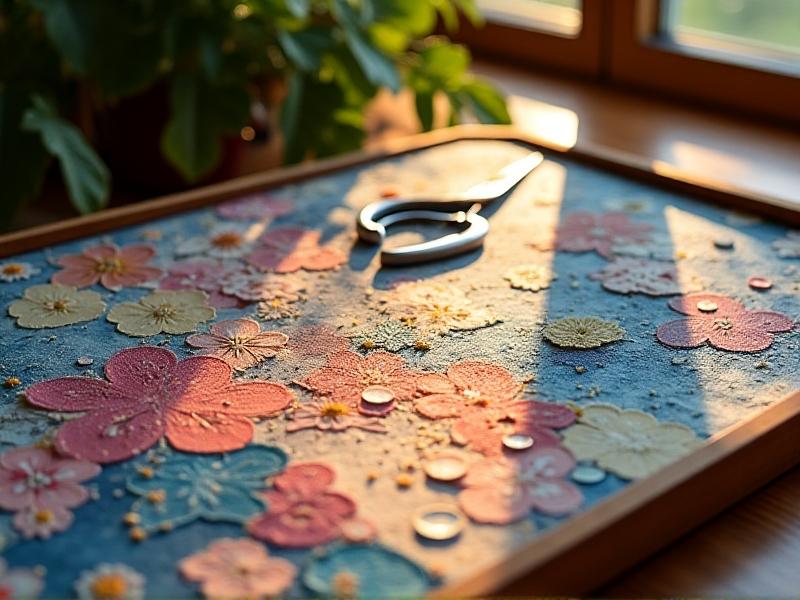Salvage Synergy: Incorporating Architectural Elements
The Philosophy of Salvage Synergy
In an era dominated by mass production and disposable design, the concept of salvage synergy emerges as a counterpoint—a celebration of history, sustainability, and creativity. Salvage synergy isn’t merely about repurposing old materials; it’s about reimagining architectural elements as storytellers. Each reclaimed brick, weathered beam, or ornate cornice carries a narrative of its past life, offering designers and homeowners a chance to weave these fragments into new contexts. This approach challenges the notion that “old” must make way for “new,” instead proposing a collaborative relationship between the two.
At its core, salvage synergy thrives on juxtaposition. A 19th-century cast-iron column might anchor a minimalist loft, while stained-glass church windows could illuminate a contemporary kitchen. The tension between eras creates visual intrigue, inviting viewers to question the boundaries of time and style. But beyond aesthetics, this philosophy addresses urgent environmental concerns. Construction waste accounts for nearly 30% of landfill content globally. By diverting architectural relics from junkyards, salvage synergy becomes an act of ecological stewardship.
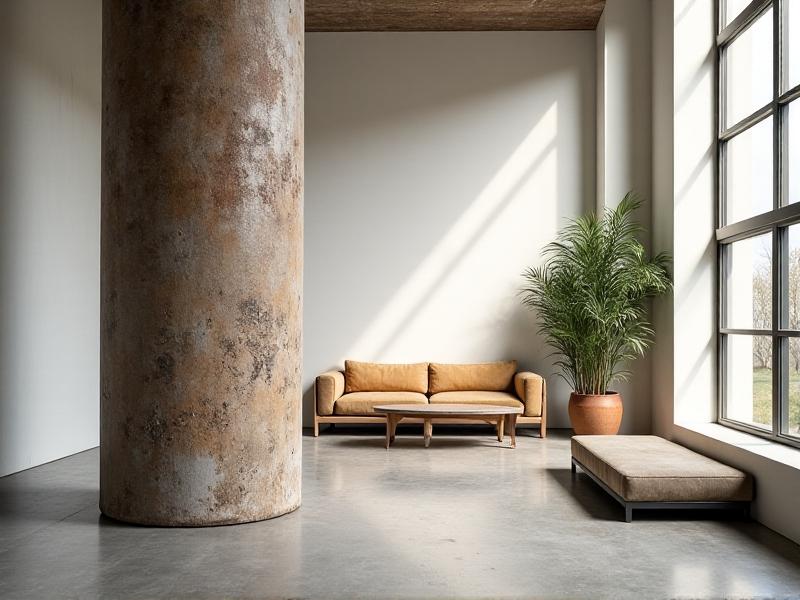
Reclaimed Materials: Beauty in Imperfection
Salvaged wood, brick, and metal often bear the marks of their history—nail holes, patina, or uneven edges. These “flaws” become design assets when framed intentionally. Reclaimed barn wood, for instance, brings warmth and texture to spaces that synthetic materials can’t replicate. Its knots and grain variations tell of decades spent weathering storms and sheltering livestock. When used as accent walls or ceiling beams, such materials add depth and authenticity to both rustic and modern interiors.
Beyond surface appeal, reclaimed materials often outperform their new counterparts. Old-growth timber boasts tighter growth rings, making it denser and more durable than modern plantation wood. Similarly, vintage bricks—fired in historical kilns—develop a unique hardness and color variation through age. Designers are increasingly specifying these materials not just for their aesthetics, but for their unmatched quality. A growing network of architectural salvage yards and digital marketplaces now connects these materials with projects worldwide, democratizing access to historical building elements.

Structural Elements as Focal Points
Architectural salvage often includes structural components like steel trusses, timber frames, or stone foundations. These elements—designed to bear weight—can be reimagined as sculptural centerpieces. An exposed salvaged beam might define a room’s axis, while a cluster of vintage factory brackets could become an avant-garde lighting fixture. The key lies in highlighting their original purpose while adapting them to new roles.
In adaptive reuse projects, structural salvage takes on particular significance. A converted factory might retain its original steel columns as a nod to its industrial past. These elements don’t just decorate; they educate, preserving the site’s memory while serving contemporary functions. Even in new construction, incorporating a salvaged structural piece can ground a space in material authenticity. Designers often pair these bold elements with neutral backdrops to let their craftsmanship shine.
Blending Old and New: Design Harmony
The magic of salvage synergy unfolds in the interplay between historical elements and modern design language. Successful integration requires balancing scale, color, and texture. A massive antique door might be flanked by sleek glass panels to prevent visual heaviness. Similarly, a salvaged stone fireplace surround could be paired with a floating concrete hearth for temporal contrast.
Lighting plays a crucial role in unifying disparate elements. Directional spotlights can emphasize the craftsmanship of a salvaged wood carving, while LED strips might highlight the geometric purity of a new addition. Material transitions also aid harmony: a brass sleeve connecting a vintage pipe to modern plumbing becomes a deliberate design detail rather than an awkward junction. The goal isn’t to erase the line between old and new, but to make their collaboration appear inevitable.
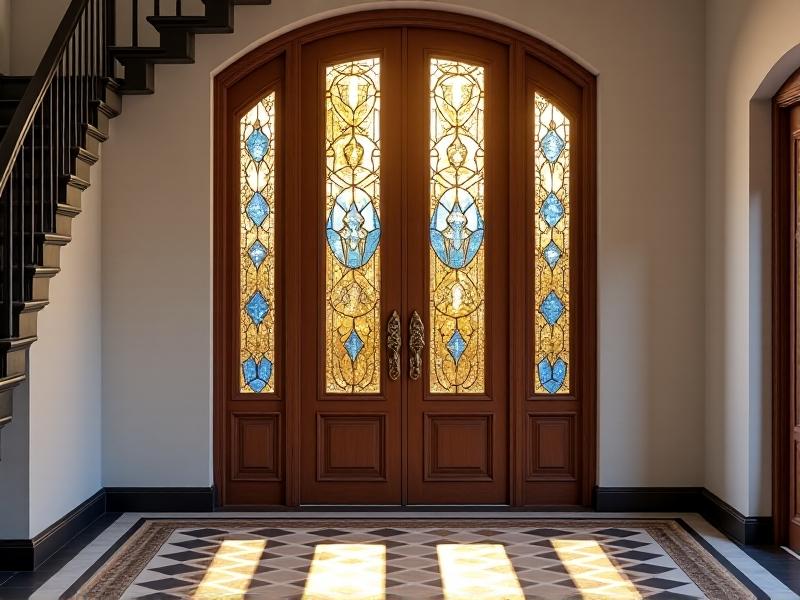
Case Studies: Salvage Synergy in Action
Portland’s Lumberyard Lofts transformed a 1920s timber storage facility into residential units while preserving 90% of the original structure. Salvaged Douglas fir beams form dramatic ceiling arches, while former loading doors now serve as operable glass walls. In Barcelona, the Mercat dels Encants renovation incorporated 8,000 reclaimed ceramic tiles from demolished homes into its undulating roof—a mosaic of the city’s architectural history.
Residential projects showcase equal creativity. A Brooklyn brownstone renovation integrated marble fragments from a demolished bank into its kitchen backsplash, arranged in a tessellated pattern. Another homeowner turned a salvaged 18th-century ship’s hull into a cascasing bookshelf, its curved form adding nautical whimsy to a home library. These examples prove that scale is no barrier; even small salvaged items can make impactful statements.
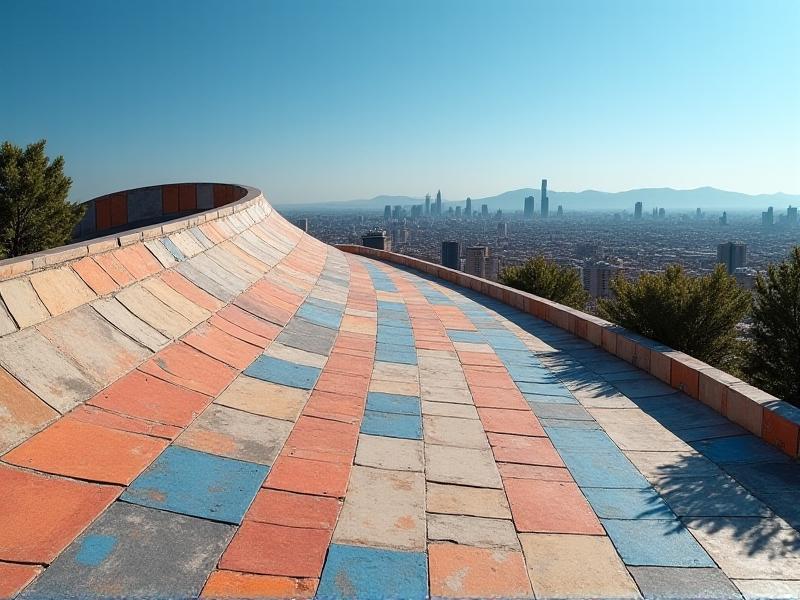
Practical Steps for Incorporating Salvaged Elements
Begin by auditing local salvage yards, architectural heritage nonprofits, and online platforms like Building Materials Reuse Association. When selecting pieces, consider structural integrity: consult engineers for load-bearing elements. For non-structural items, focus on patina and proportion. A good rule is to let one salvaged element dominate a space while others play supporting roles.
Collaborate early with contractors and artisans. Many salvaged components require custom fittings or creative mounting solutions. Budget for unexpected costs like lead paint removal or reinforcement. Most importantly, approach the process with flexibility—allow the unique character of salvaged pieces to guide the design rather than forcing them into preconceived schemes. The imperfections are the point.


